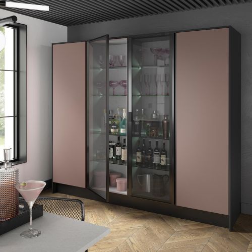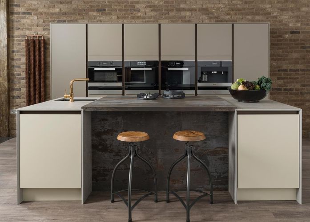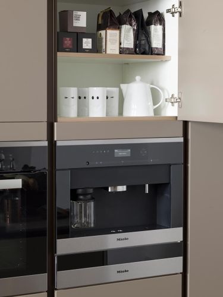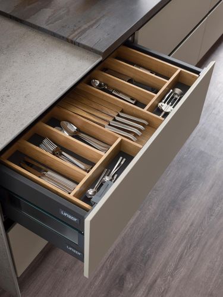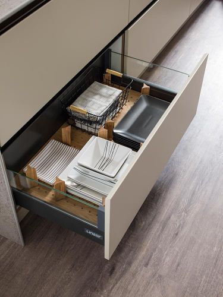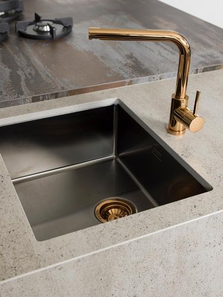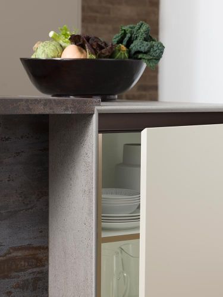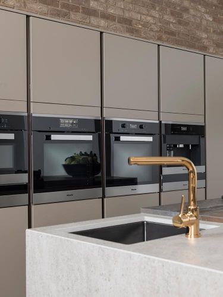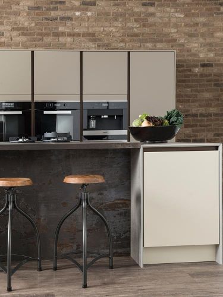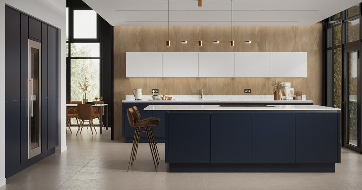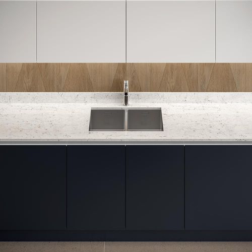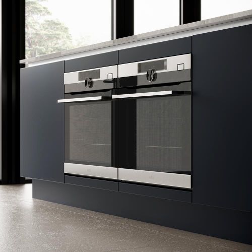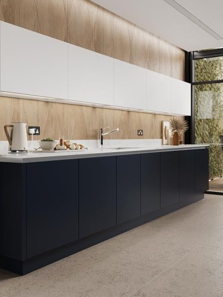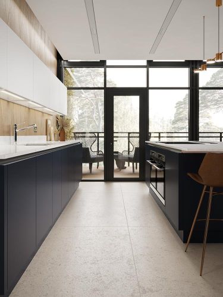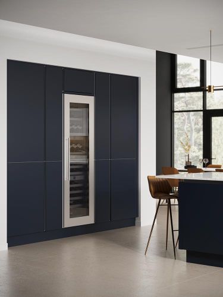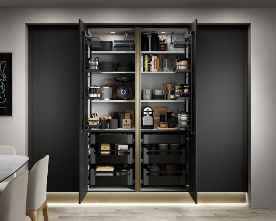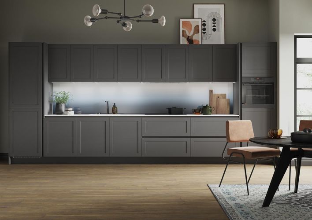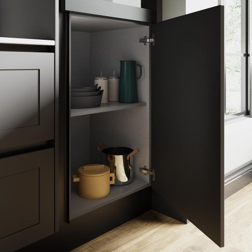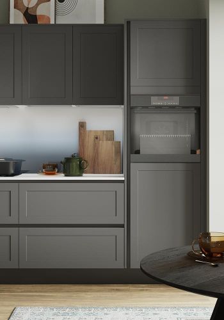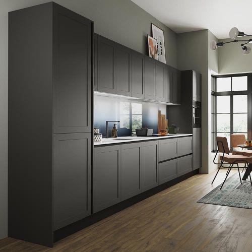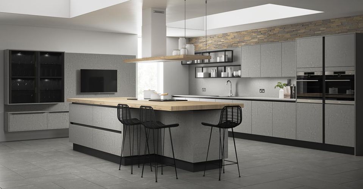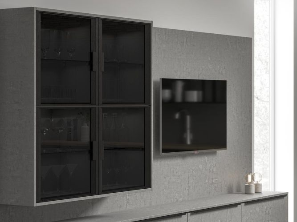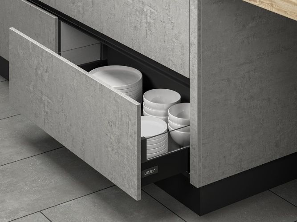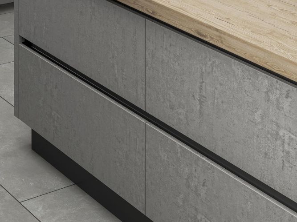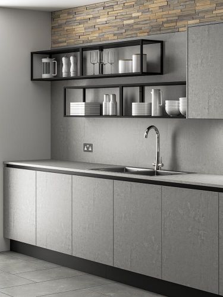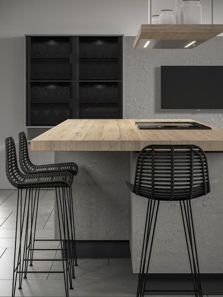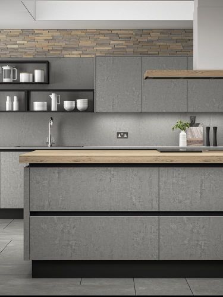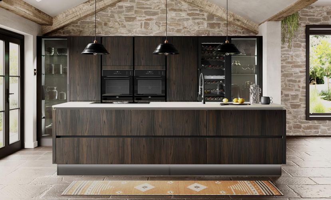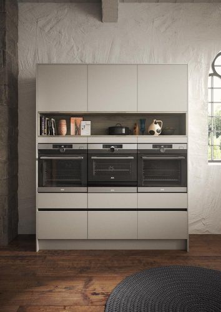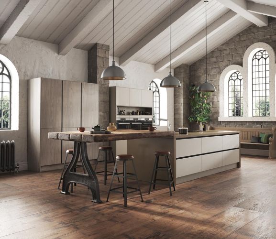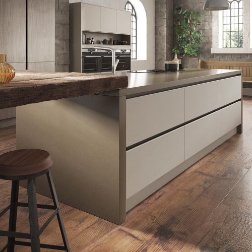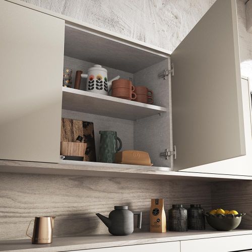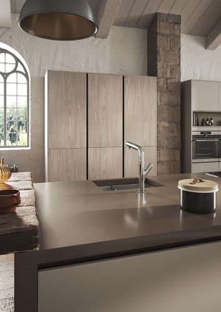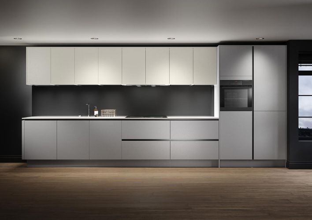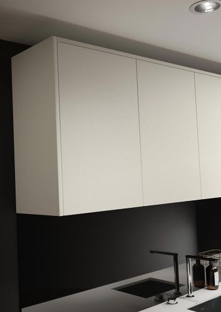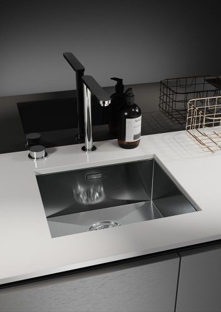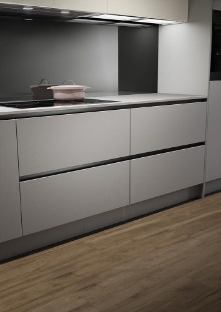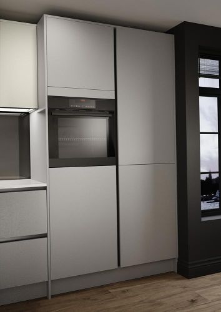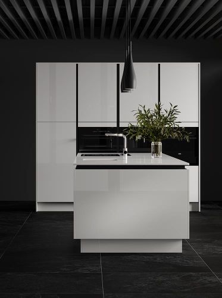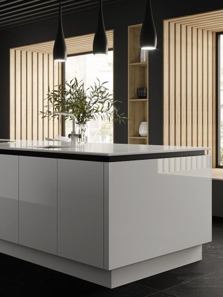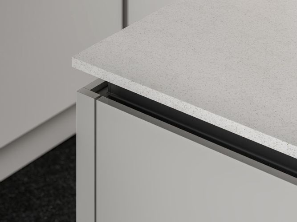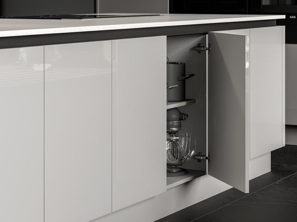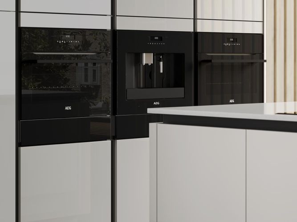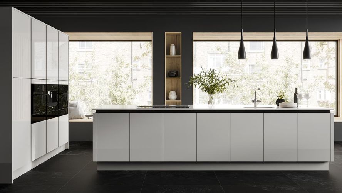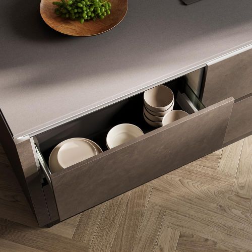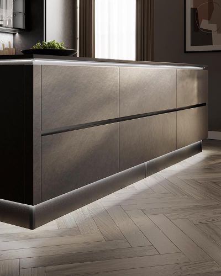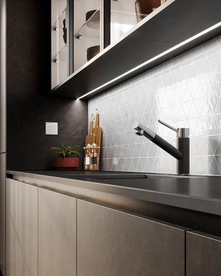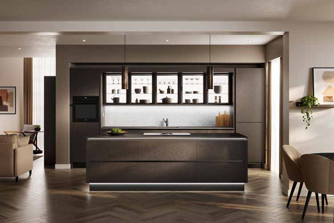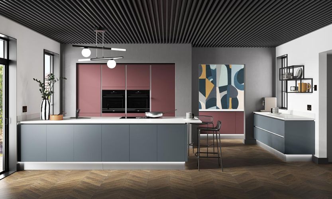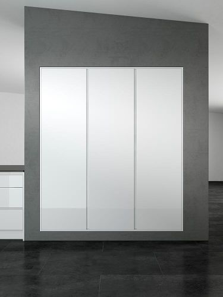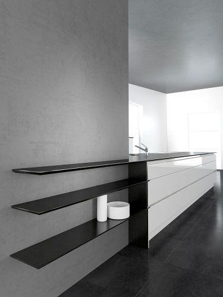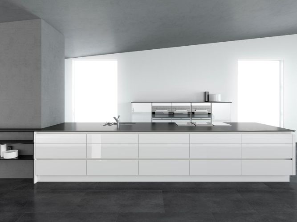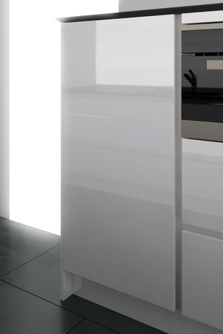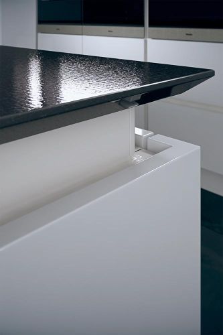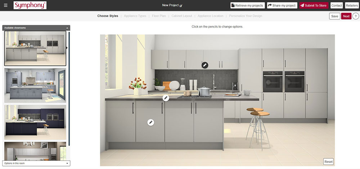Here's What We Do Better
Kitchen Designer
Use the new Symphony kitchen design tool to visualise your perfect kitchen. Simply click on the link below and choose from a wide range of styles and colours. Then use the auto-design feature to create a kitchen design that fits your space.
Once you have chosen your perfect combination, you can send your design to us and we’ll book a design consultation with you to turn your design into reality!
TESTIMONIALS

From the first liaison with Scott in his expertise of the initial design, to his help, support and project managing of the kitchen – to Scott (Black) at Ebony Joiners providing outstanding diligent craftmanship. All of course would not have been possible without the excellent quality of products supplied by Orchard Timber in transforming into a first-class kitchen!
5 STEPS TO YOUR DREAM KITCHEN
STEP 1: BE INSPIRED
Pick your dream kitchen from our fabulous Symphony Linear Kitchens Brochure, the Symphony Milano Kitchens Brochure, view the kitchen galleries above or pop into our Kitchen Showroom in Livingston or Forfar.
What colours and textures do you like?
Decide on the doors, cabinets & handles that you like?
What appliances do you want?
STEP 2: IT’S ALL IN THE PLANNING
Measure your kitchen room dimensions, remember to include all doors, windows, pipe boxes and the location of the mains water supply.
Think about how you would like to use the space
Think about storage
What would be your ideal layout?
STEP 3: TALK TO US
Once you have the measurements and a rough outline of what you want, it’s time to visit Orchard Timber Products to chat through your ideas with one of our experienced kitchen designers. We will go over all your ideas and discuss with you what will work and what won’t. We will also go through the Kitchen Promotions with you to give you the best deals at the time. (up to 50% off certain kitchens!)
STEP 4: 3D KITCHEN DESIGN & FLOOR PLAN
Once we have all the information on your “Wish List”, we will design your new kitchen on our state of the art CAD Design system for you. When you are completely happy with the Kitchen Drawings & Plans, we will then give you a no obligation quote.
STEP 5: MAKE IT HAPPEN!
If you are 100% satisfied with your kitchen quote and layout and would like to proceed with your order, please let us know and we will do the rest.
Availability for standard kitchens is 7 – 10 days and 3 – 4 weeks for our painted collection range.
We always like to do a final site measure to ensure that everything fits perfectly.


